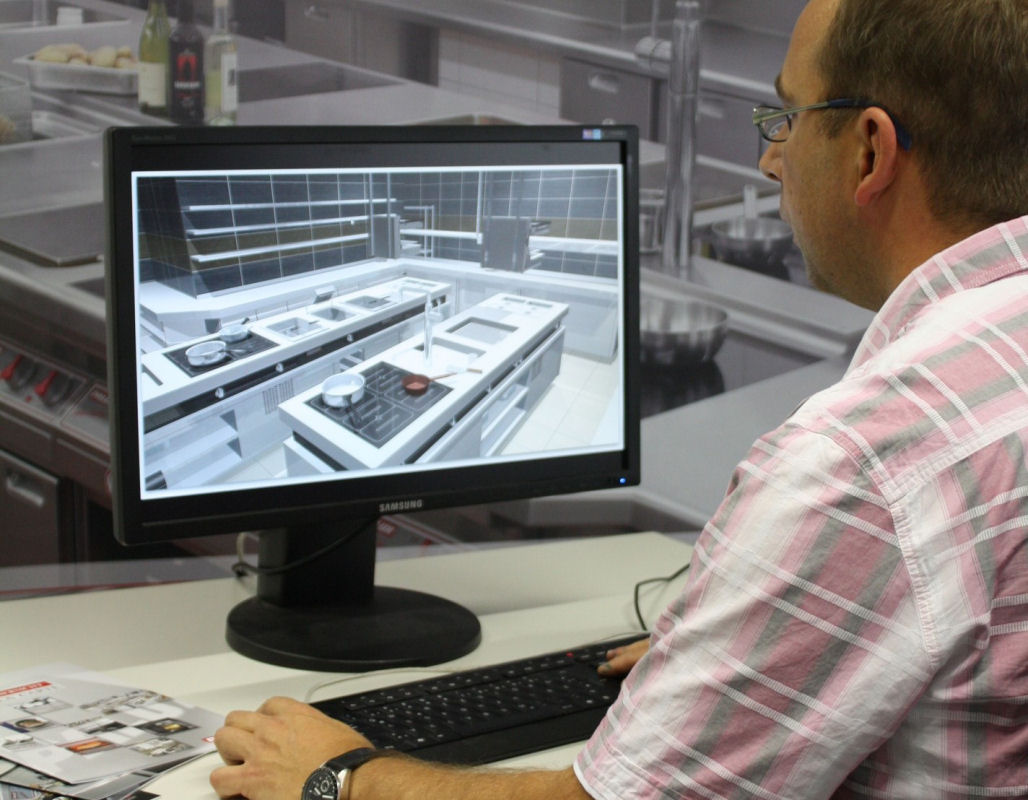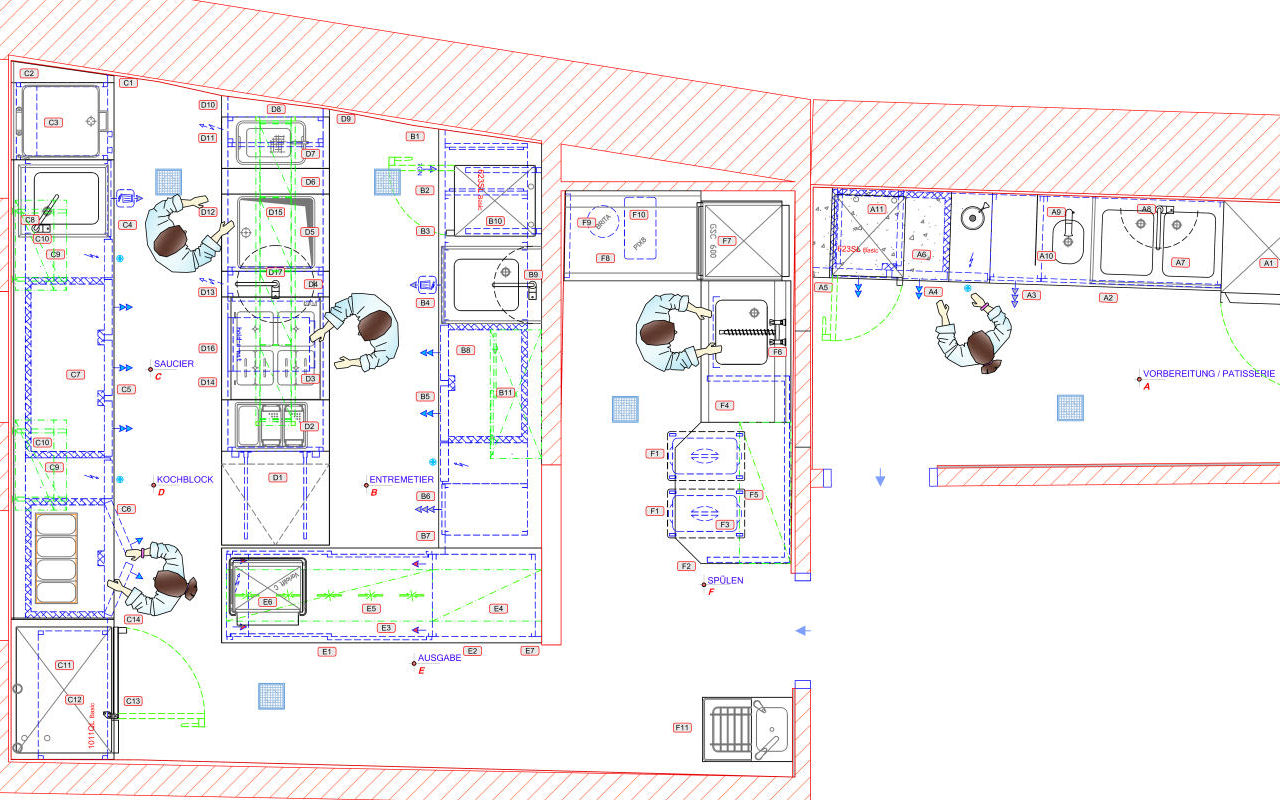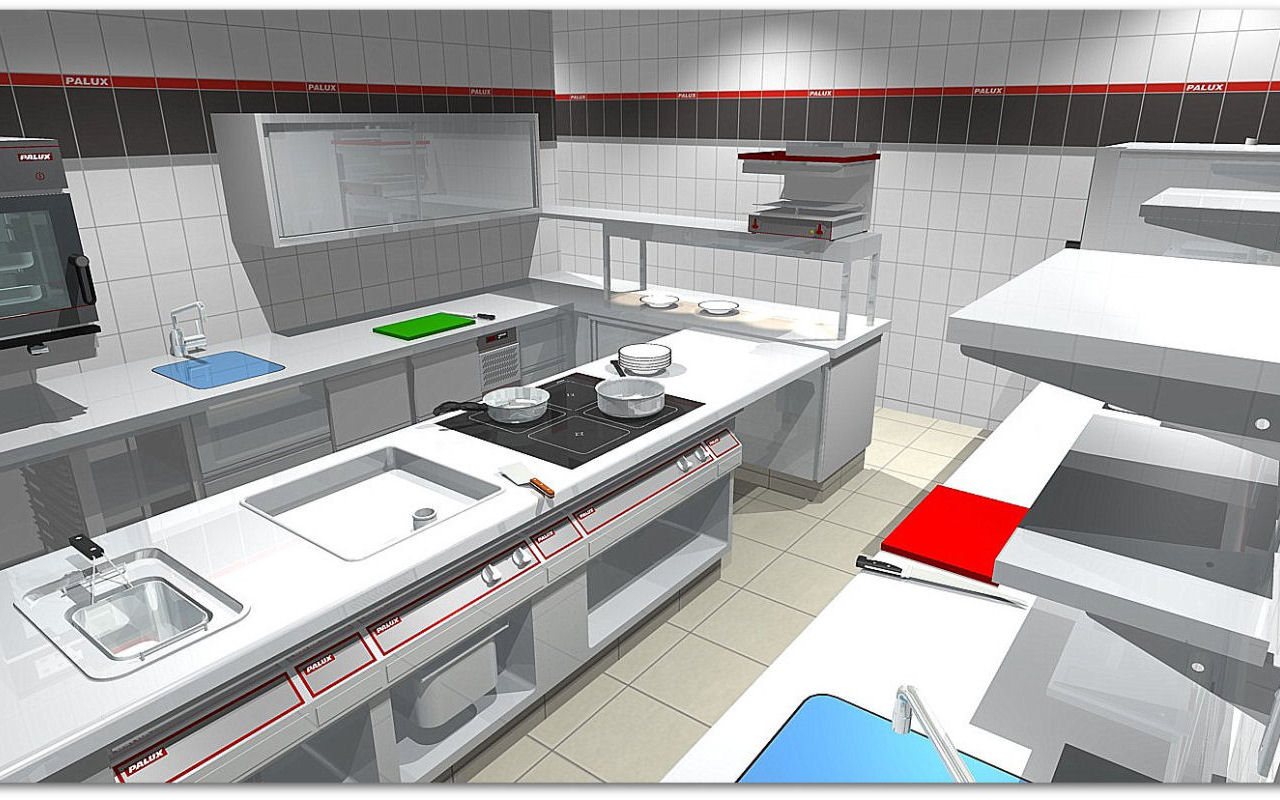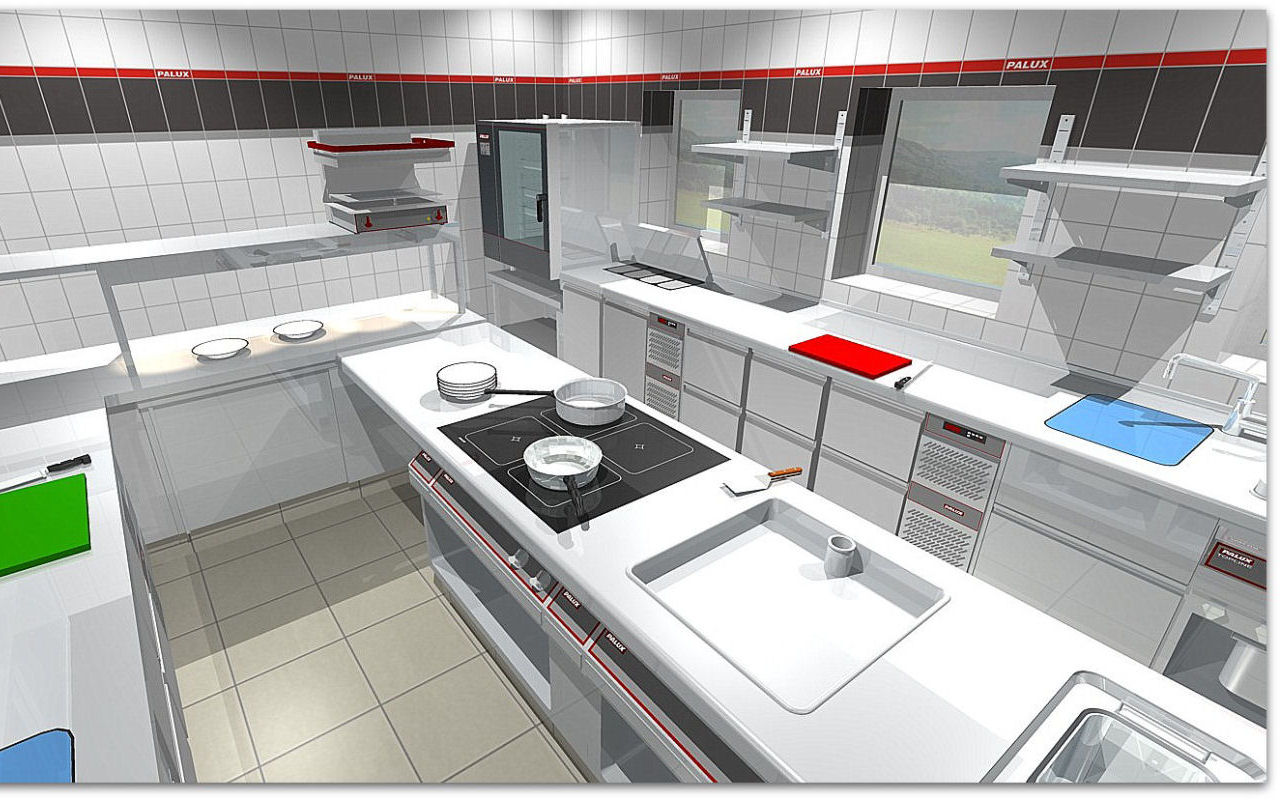Conceptual Design & Planning or Planning Assistence
Tailor-made professional CAD kitchen planning
The result of the individual demand analysis is the basis for the further planning process.
Whether for process scheduling, detailed planning of the facilities or preparation of the detailed work and installations plans, PALUX applies the most modern CAD technology in all phases of the project.
The organizational structure of the kitchen, logistical processes, work economics, thermal equipment and the single working areas are represented in the plan in detail and give you a spatial impression of your new kitchen.







